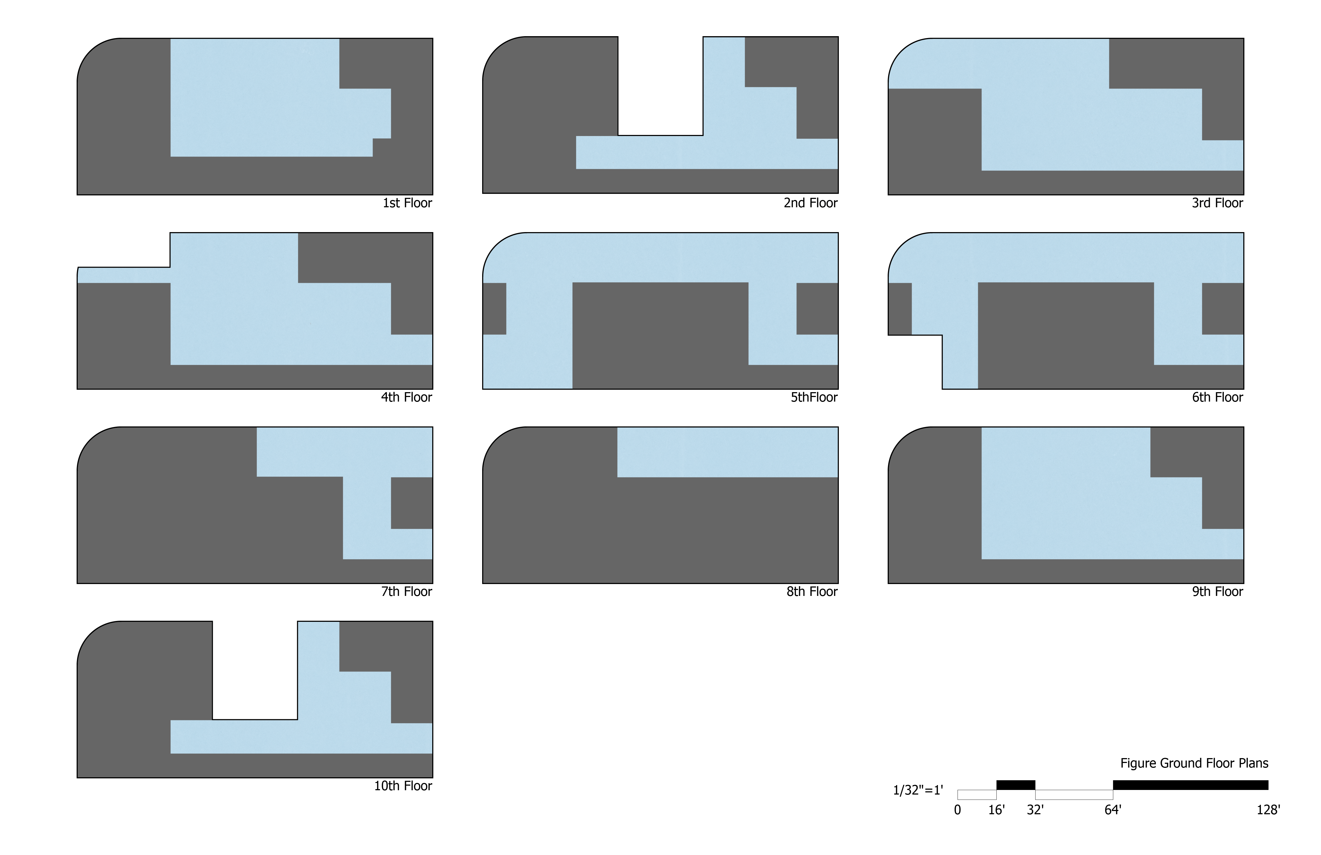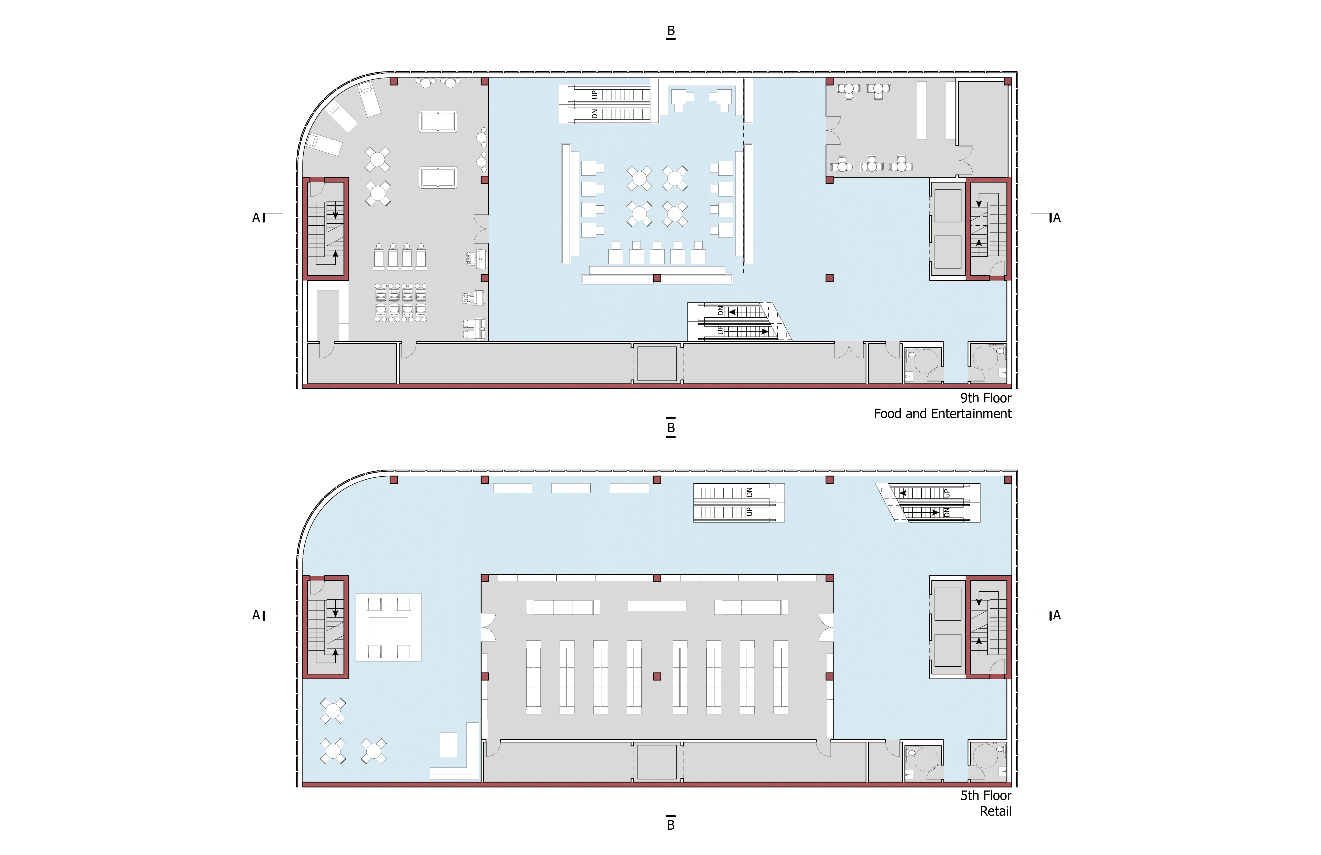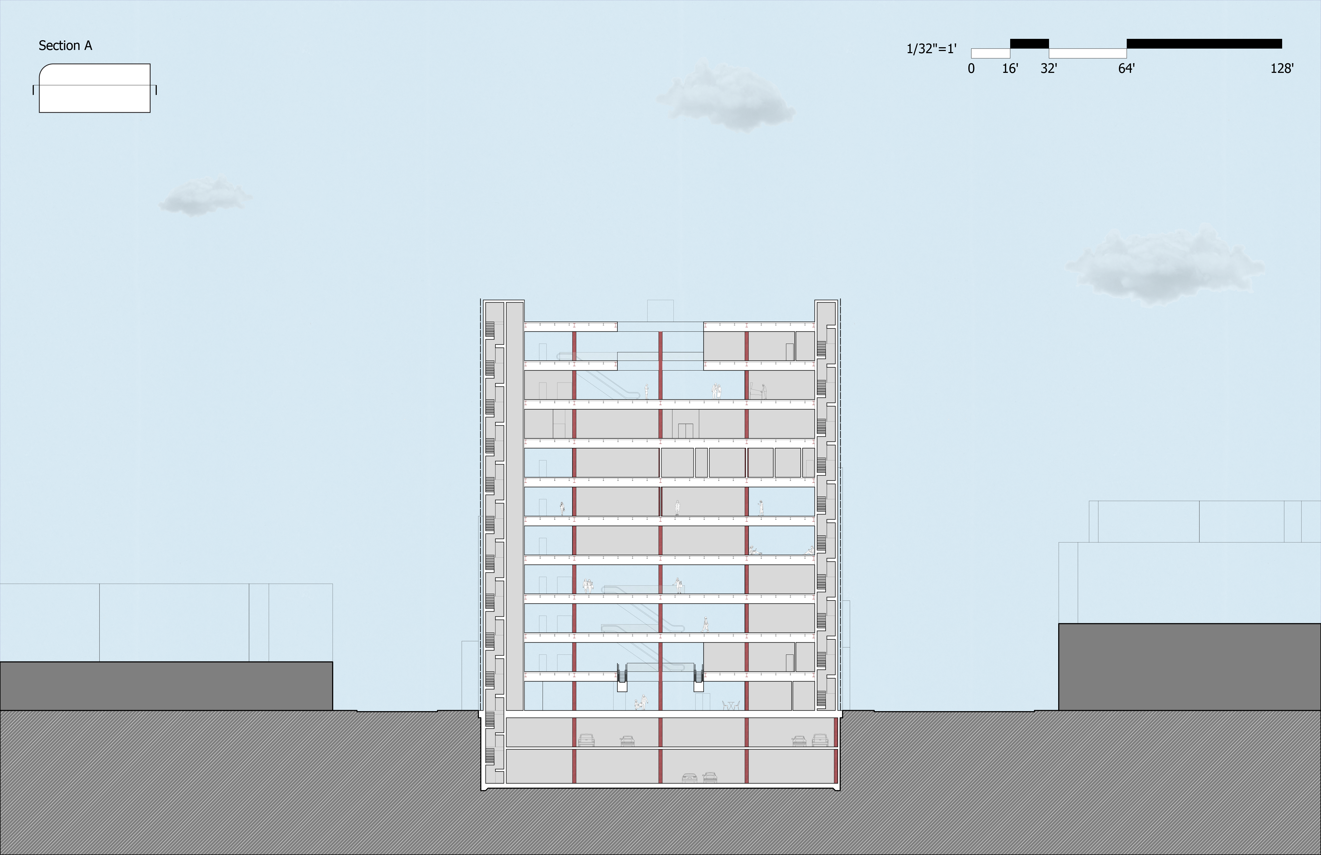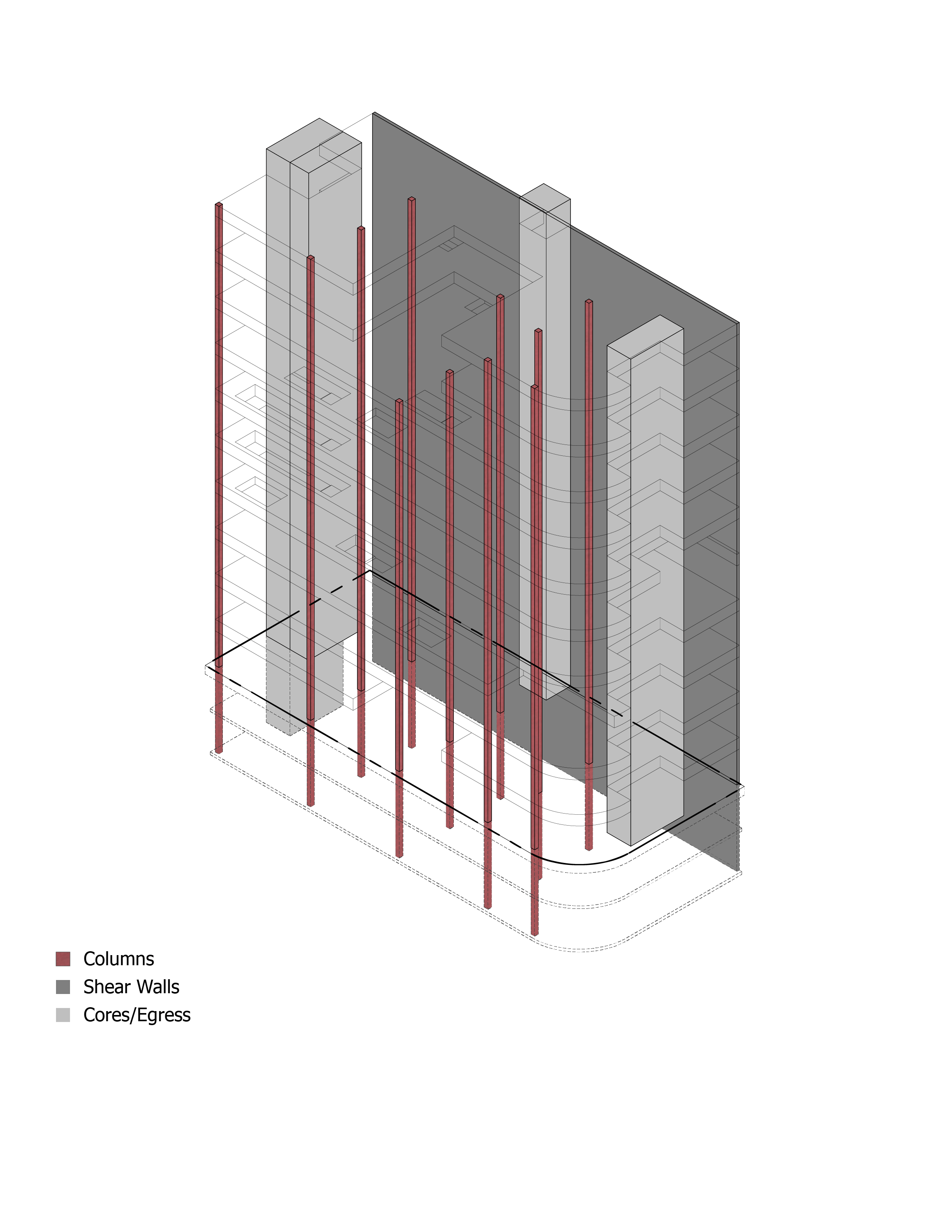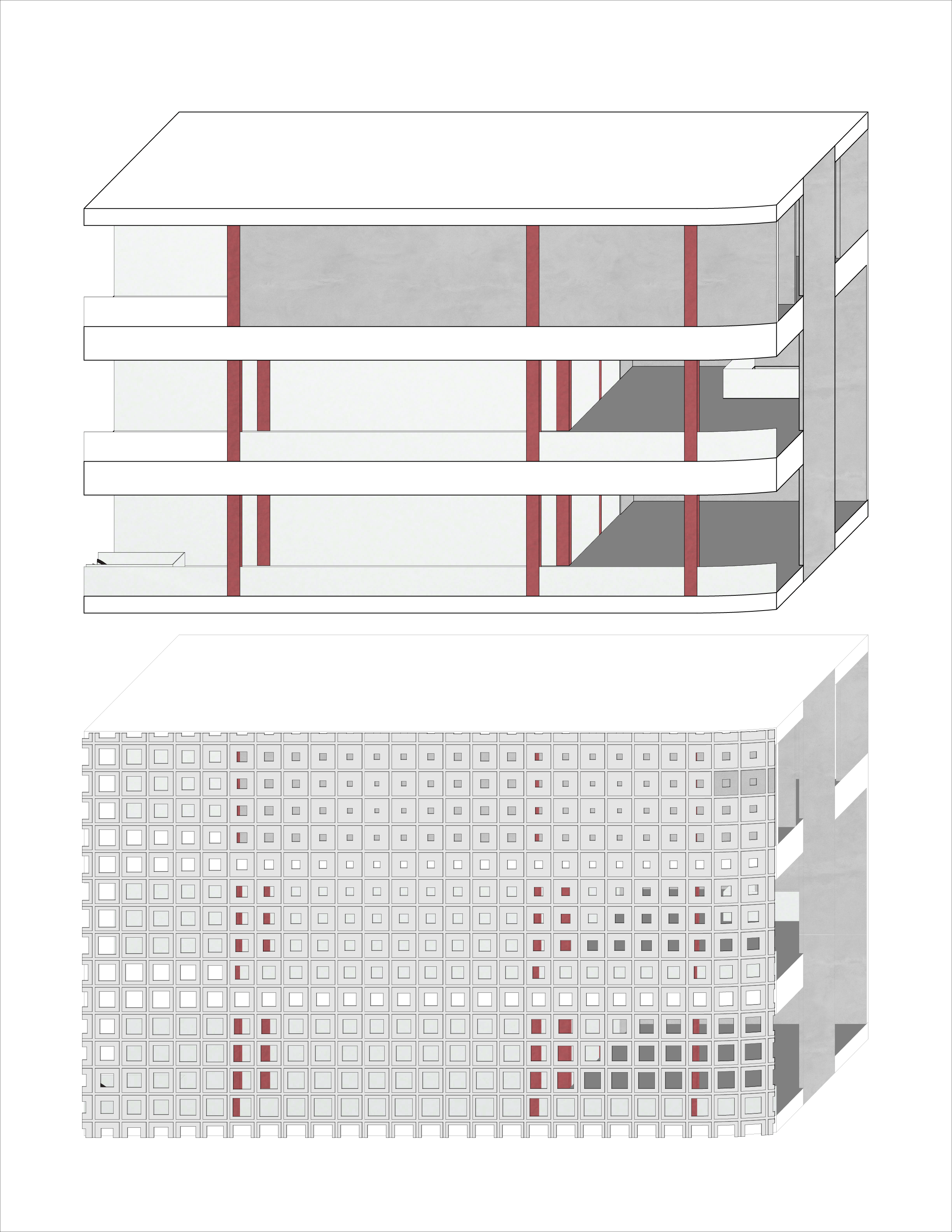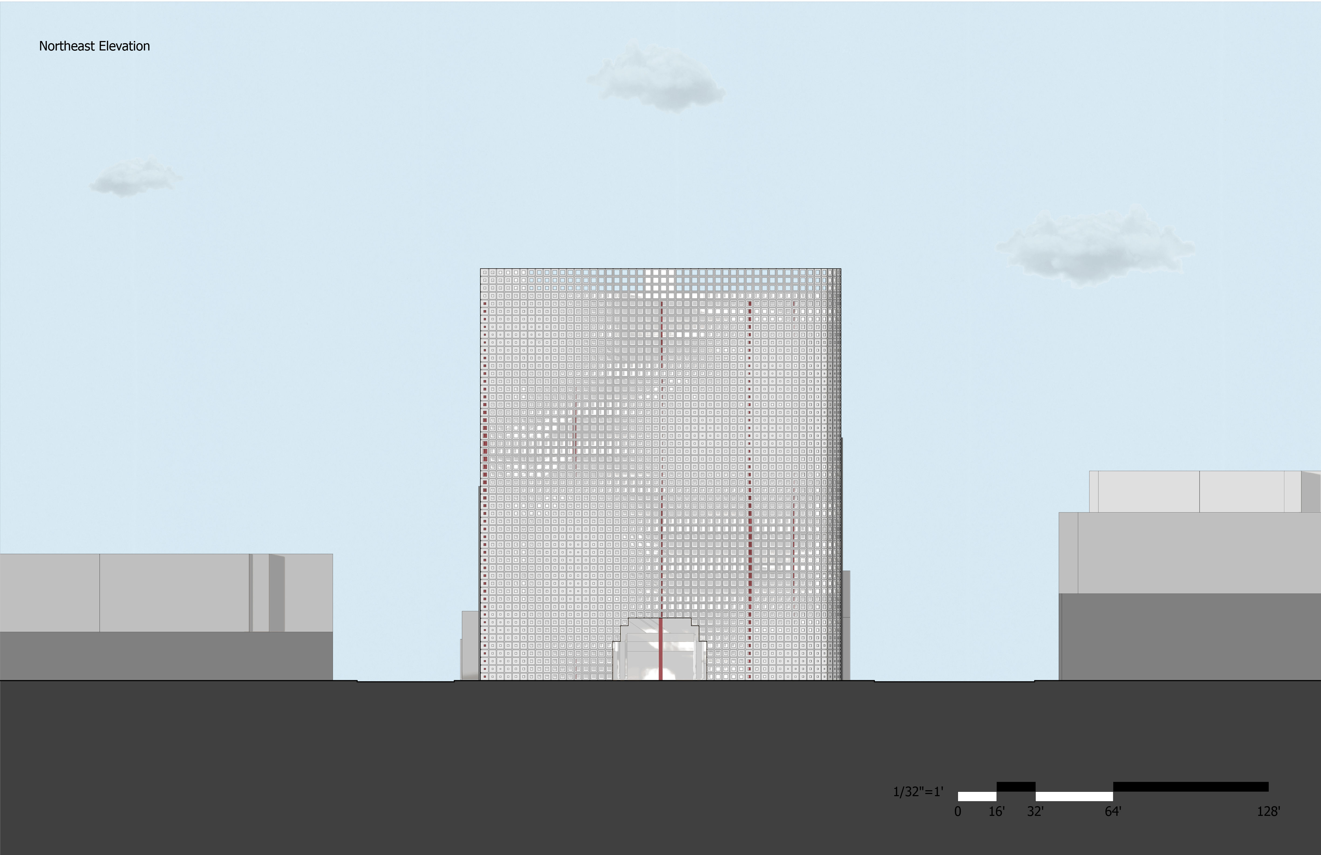CHINATOWN VERTICAL PLAZA
As the city grows today, so too does its density. Chinatown, Los Angeles is a historically low-rise neighborhood that has begun to see a rapid building boom of larger and taller buildings in the area. There are currently many plazas in the neighborhood that residents actively use as spaces to gather. However, with all of the higher density buildings being built in the area, there is a possibility of losing these open spaces where the community can gather in an area that is already severely lacking in public spaces and parks.
My project is a shopping plaza located on the corner of North Broadway and Alpine Street across from the Cathay Bank. The Site is a C-2 zoning and takes the normal courtyard typology and transforms it into a vertical scheme. Doing this allows me to create another large open space for the community that is off the ground that allows for different events to happen at the same time of day.
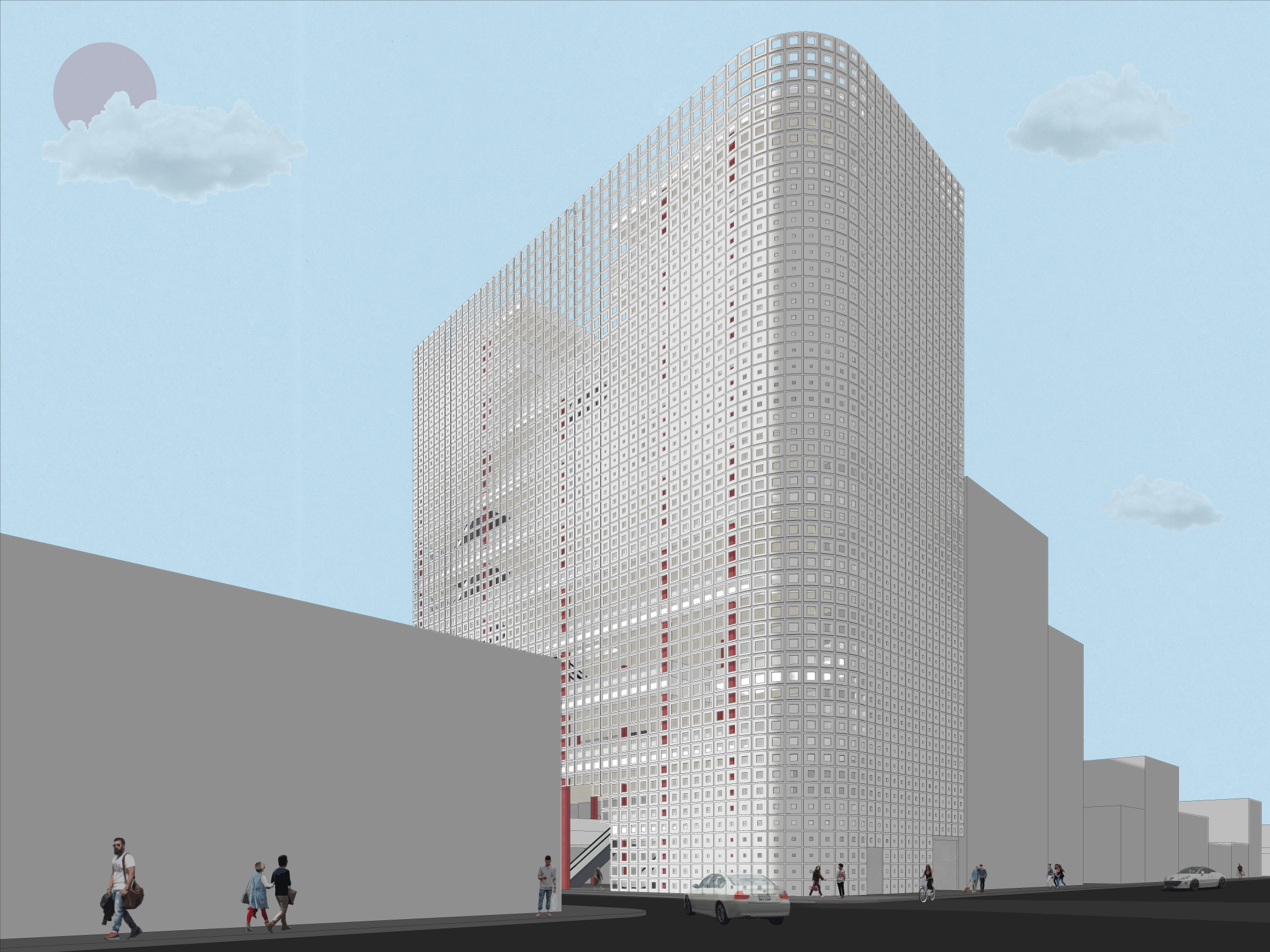




The program was distributed where the back of house was placed towards the southwest side where a future building would be. The two Circulation cores were then placed on the Northwest and Southeast side right after the back of house to allow for a big entrance to the building on the Northeast side. The size of food shops and restaurants follow a 40:60 ratio where 40 percent is kitchen and 60 percent is the dining area. The size of retail space was between 1000-2000 s.f which are the size of Main Street retailers. For the entertainment program I wanted the size to be either a whole floor or half of a floor. The escalators were placed either close to the back of house or near the northeast side of the building because I wanted as much space as possible for the open space where sunlight can hit and people to enjoy the building skin up close while riding up or down the escalators.
Here are some views of the open spaces. Below the views is a detailed area plan where you can see some of the retail space and open spaces.
I chose these programs because of the community and the time of day aspect. The idea was that in the morning the elderly could congregate in the open spaces to hangout, play games, exercise, or shop. Then, throughout the day people could come and go for food or shopping. Then at night, there could be events for younger adults in the open spaces or they can go to the entertainment programs. In the drawing below to the Right, you can see how the open space on the 9th floor is used throughout the day where there is a yoga session in the morning, then in the afternoon people are hanging out and playing games, and at night, there is a small karaoke event with people dancing.
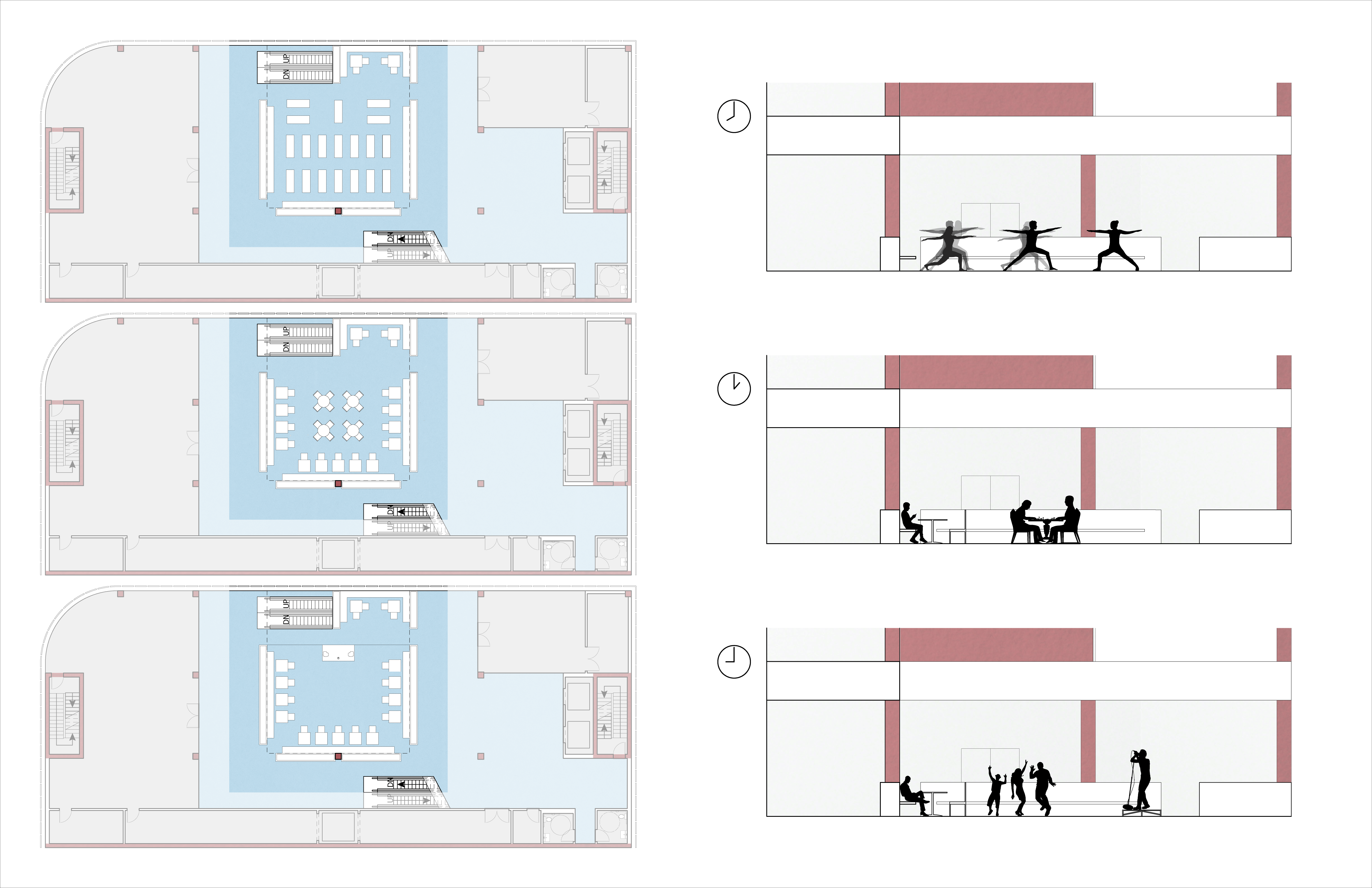
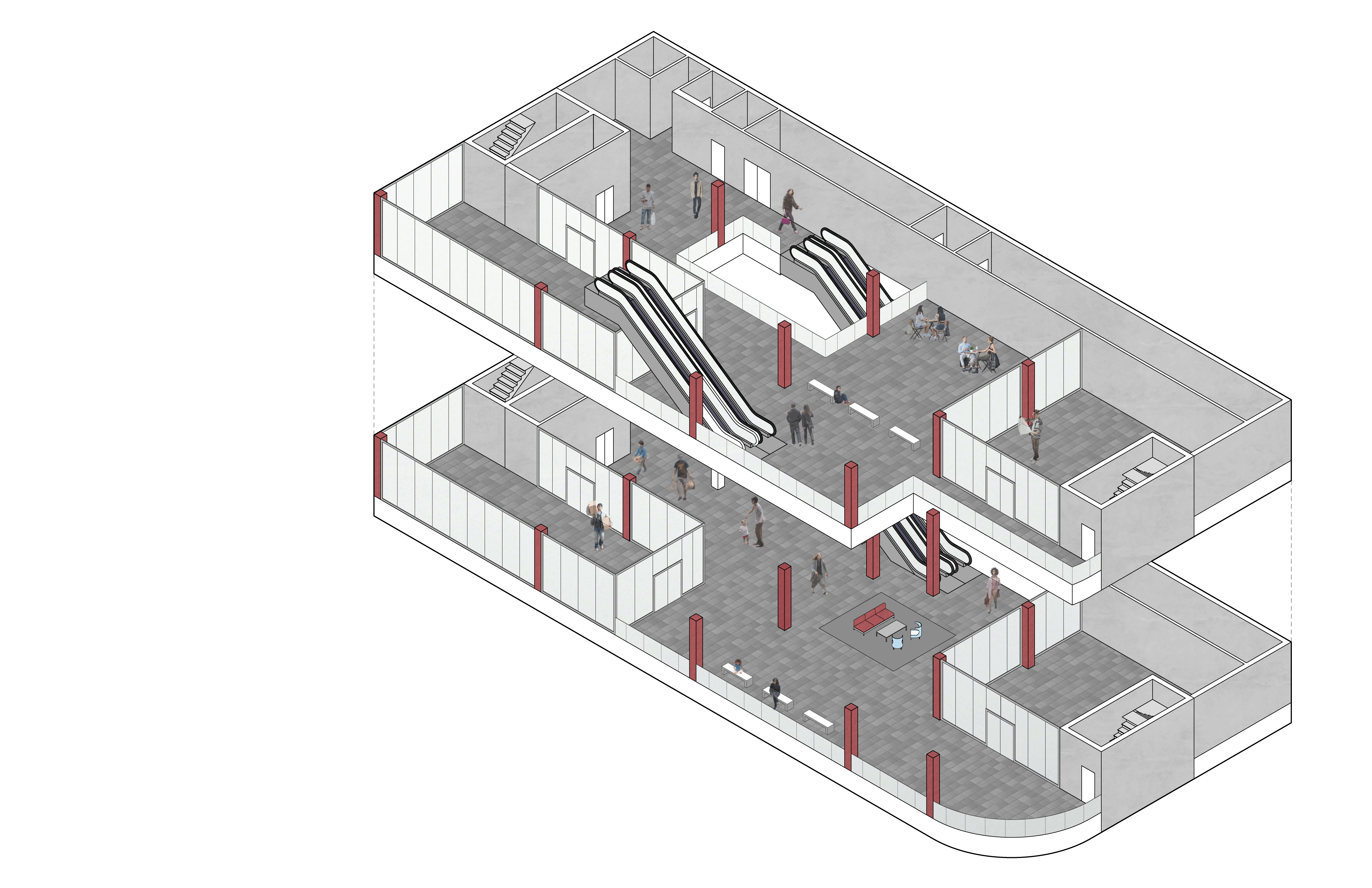
The whole project is wrapped with a parametric skin. The Parametric skin is made using GFRC panels that are 16’ high and about 3’ wide. The size of the openings were determined by the location of the program to the exterior, so I created points where there are solid walls that would indicate where the smaller openings would be and the larger openings would be located by either open spaces or windows. You can see this idea in both my environmental diagram and materials diagram. The material diagram at the top shows the building without skin and at the bottom with skin. As you can see, where the walls are dark gray is where the holes get smaller and going further away from it the holes get bigger. In the environmental diagram, it shows the areas where sun can penetrate the skin in blue while the areas of the skin that are gray the sun is blocked.
To conclude, here are my elevations where you can see the opening change sizes with how visible the red highlighted structure is seen in certain areas and fades away in other openings.




