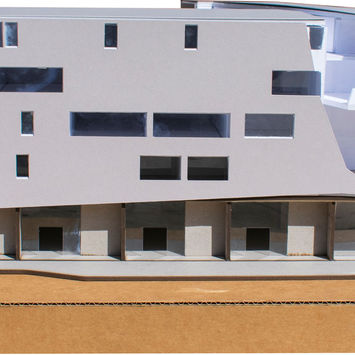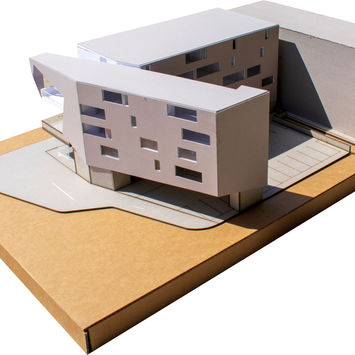
MULTI-FAMILY URBAN HOUSING
The prompt of this project was to create a multi-family urban housing project that had Type I construction for commercial at ground floor with Type V construction for the housing above. I started this project by making sure the size of the commercial is the correct Sq Ft. After I took the size of the commercial and extruded it upwards. Then I added a side wing to allow for more housing and reduce the number of floors. The width of the wing was half of the with of the commercial plus the width of a hallway.
The placement of the program was decided by only having two corridors. Looking at Le Corbusier Unite d’Habitation, I used the same method for the room which allowed for two corridors. The corner was designed to allow residents in the upper floor to have their own common space without having to go all the way to the bottom floor.
The skin of the building was created by taking the roof of the wing and extended it to the tip. After, I folded it to connect to the third floor. I used the angle created to create the other angles around the building.






